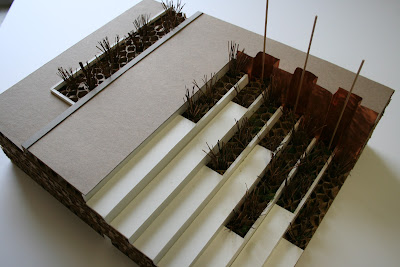My proposal creates a journey, approximately a mile in length, connecting individuals
with particular moments in the shared landscape, and thus connecting them to
each other. The choreography will consist of a physical experience of elevation
change between valley and canyon, of being embedded in the side of a canyon, of
being partially underground, and fully underground. The final moment in a
series of expansions and compressions terminates with a space underground, but
open to the sky, essentially a live planetarium.
This
same journey doubles its program as a productive landscape. Gray/black water is
collected in the valley, where it is slowed and cleaned through a system of
algae, producing compost as a byproduct. The compost will then be amended to
the soils of the canyon walls over time. The canyon walls, which are constantly
eroding, will slowly be preserved by terraced cuts, amended soils, planted with
olive trees and other edible species. The objective is to create jobs,
particularly for Mexicans who would otherwise migrate for work, while
simultaneously beginning a precedent of remediation for a polluted estuary and
ocean. Workers can begin to build housing within the framework of these
proposed systems, adjacent to an existing neighborhood.
 |
| Centralized Composting System |
 |
| Site Model |













































